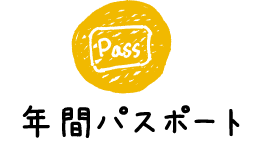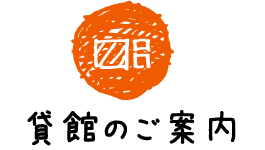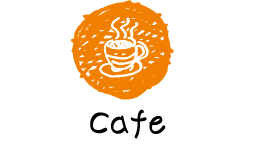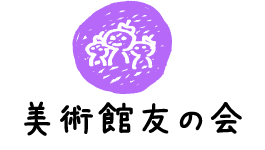Floor Plan
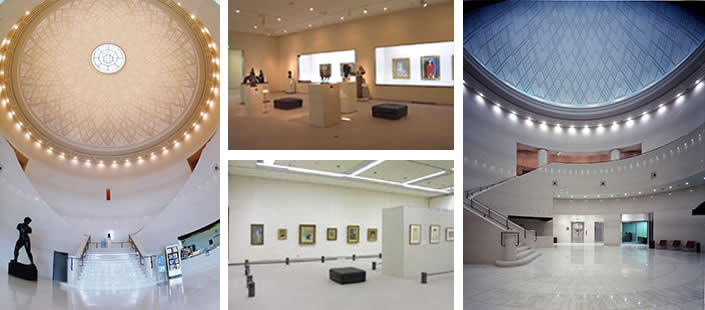
1st floor
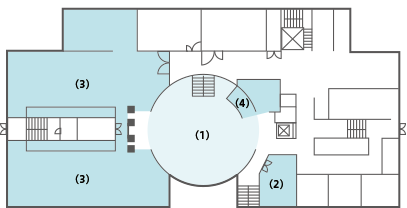
(1) Entrance Hall
The atrium ceiling dome design was inspired by the patterns of Satsuma Kiriko cut glass.
(2) Café, Gift Shop
(3) General Exhibition Halls 1 & 2
Special exhibits planned by the art museum and rentable exhibition halls
(4) General Information Desk
Exhibition picture books, and postcards are sold here.
2nd floor
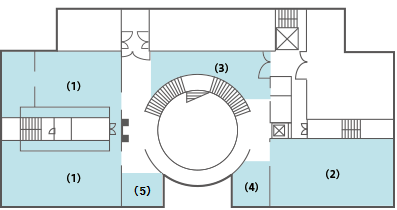
(1) Permanent Exhibition Halls 1, 2 & 3
Exhibits of Modern Era Western art and paintings and sculptures by local artists
(2) Project Exhibition Hall
Periodic themed exhibitions with a focus on the museum’s collection.
(3) Exhibition Gallery
Exhibits of sculptures, Satsuma pottery, Satsuma Kiriko cut-glass, and handicrafts.
(4) Lounge
(5) Art Library
You can browse books about art here.
Basement
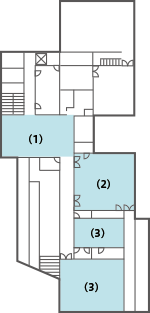
(1) Exhibition Lobby
Rentable exhibition hall for group exhibits
(2) Lecture hall
Art lecture venue and exhibition space
(3) Public Studio 1 & 2
For art lessons held by the museum and a creation space for groups.
Museum Equipment
- Disabled bathroom (1st floor, basement) ※Ostomate support
- Wheelchairs (2)
- Strollers (2)
- Baby nursing room
※For more information please inquire at the general information desk.
Update day:2023年7月27日


















